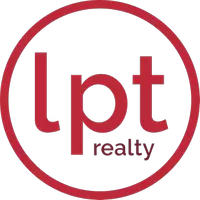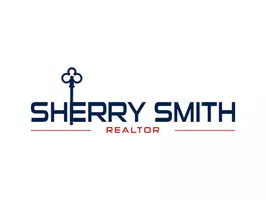$339,000
$339,000
For more information regarding the value of a property, please contact us for a free consultation.
2 Beds
2 Baths
1,706 SqFt
SOLD DATE : 10/20/2023
Key Details
Sold Price $339,000
Property Type Single Family Home
Sub Type Single Family Residence
Listing Status Sold
Purchase Type For Sale
Square Footage 1,706 sqft
Price per Sqft $198
Subdivision Bi Floridian Club Estate
MLS Listing ID G5073038
Sold Date 10/20/23
Bedrooms 2
Full Baths 2
Construction Status Inspections,No Contingency
HOA Fees $134/mo
HOA Y/N Yes
Originating Board Stellar MLS
Year Built 1991
Annual Tax Amount $3,656
Lot Size 7,840 Sqft
Acres 0.18
Lot Dimensions 85x90
Property Description
CAPTIVATING 2 BR 2 Bath "KEY WEST" model home on a corner Homesite with a UNIQUE SCENIC Pool in STONECREST. A NEW ROOF 2018, 3 ton HVAC-2023, NEW QUIET "Pentair"POOL PUMP-2023, Garage floor painted-2023. NEW A.O. SMITH 50 gallon 4500 watts WATER HEATER tank with recirculating pump installed June 2022. All Copper Piping replaced with PEX piping WHOLE house-2022. This OPEN floor Plan home with vaulted ceilings and an IMPECCABLE enclosed Florida/Sun Room with A/C, a fan with lights, is accentuated with SHIP-LAP and BEAD-BOARD paneling. A NEW STORM SECURITY door leads out to the Oasis of the pool. This pool is AMAZING with an additional "spool" area to chill during the warm evenings, surrounded by privacy SCENIC screens, clouds above and Edison lighting to enhance your evening relaxation. NEW Mannington Water Proof Luxury Vinyl Plank Flooring in both bedrooms and Engineered Hardwood Flooring in Living and Dining room areas. Both bathrooms have NEW double Vanity sinks and Skylights. Guest bathroom has a Jacuzzi bathtub for your hydrotherapy and stress relief relaxation. KITCHEN upgraded 2021 with Crown Molding, Samsung Bronze Appliances 2021, QUARTZ countertops, New Kitchen cabinets with glass inserts. WHIRLPOOL Washer and Dryer 2020. Rain Gutters and Leaf Filter Gutter Protection throughout. NEW Irrigation System. Outdoor ADT Camera System remains in place.
A 55+ Gated Golf Course Community, STONECREST is known for its Semi-Private par 72 18-hole Championship Golf Course. There are many recreational amenities and 75 DIFFERENT CLUBS & ACTIVITY GROUPS TO JOIN including Softball, Tennis, Pickle Ball, Bocce Ball, Shuffleboard PLUS 4 pools (including an Indoor Pool). A short distance from this amazing home is a well known Restaurant "Cheers At Stonecrest" which can be enjoyed at the Clubhouse for your dining experience! STONECREST is just 2 miles from "Spanish Springs Town Square" for the VILLAGES nightly entertainment and many stores and restaurants accessible by Golf Cart. 75 miles NW of ORLANDO Int Airport, 96 miles NE of TAMPA Int Airport, 63 miles SE from Gainesville and 73 miles West of Daytona Beach. PARTIALLY FURNISHED.(see Docs)
Location
State FL
County Marion
Community Bi Floridian Club Estate
Zoning PUD
Rooms
Other Rooms Florida Room
Interior
Interior Features Ceiling Fans(s), Crown Molding, High Ceilings, Living Room/Dining Room Combo, Open Floorplan, Skylight(s), Solid Wood Cabinets, Stone Counters, Thermostat, Vaulted Ceiling(s), Walk-In Closet(s), Window Treatments
Heating Electric, Heat Pump
Cooling Central Air
Flooring Ceramic Tile, Hardwood, Luxury Vinyl
Furnishings Partially
Fireplace false
Appliance Dishwasher, Disposal, Dryer, Electric Water Heater, Microwave, Range, Refrigerator, Washer
Laundry Inside, Laundry Room
Exterior
Exterior Feature Irrigation System, Lighting, Other, Rain Gutters
Garage Spaces 1.0
Pool Gunite, In Ground, Lighting, Screen Enclosure
Community Features Clubhouse, Deed Restrictions, Dog Park, Fishing, Fitness Center, Gated Community - Guard, Golf Carts OK, Golf, Pool, Restaurant, Tennis Courts
Utilities Available Cable Connected, Electricity Connected, Phone Available, Public, Sewer Connected, Street Lights, Underground Utilities, Water Connected
Amenities Available Clubhouse, Fence Restrictions, Fitness Center, Gated, Golf Course, Pickleball Court(s), Pool, Recreation Facilities, Shuffleboard Court, Spa/Hot Tub, Tennis Court(s)
View Pool
Roof Type Shingle
Porch Enclosed
Attached Garage true
Garage true
Private Pool Yes
Building
Lot Description Corner Lot, Landscaped
Story 1
Entry Level One
Foundation Slab
Lot Size Range 0 to less than 1/4
Sewer Public Sewer
Water Public
Architectural Style Traditional
Structure Type Brick, Stucco, Wood Frame
New Construction false
Construction Status Inspections,No Contingency
Others
Pets Allowed Yes
HOA Fee Include Pool, Management, Pool, Private Road, Recreational Facilities
Senior Community Yes
Ownership Fee Simple
Monthly Total Fees $134
Acceptable Financing Cash, Conventional, VA Loan
Membership Fee Required Required
Listing Terms Cash, Conventional, VA Loan
Num of Pet 2
Special Listing Condition None
Read Less Info
Want to know what your home might be worth? Contact us for a FREE valuation!

Our team is ready to help you sell your home for the highest possible price ASAP

© 2024 My Florida Regional MLS DBA Stellar MLS. All Rights Reserved.
Bought with KELLER WILLIAMS CORNERSTONE RE

Find out why customers are choosing LPT Realty to meet their real estate needs







